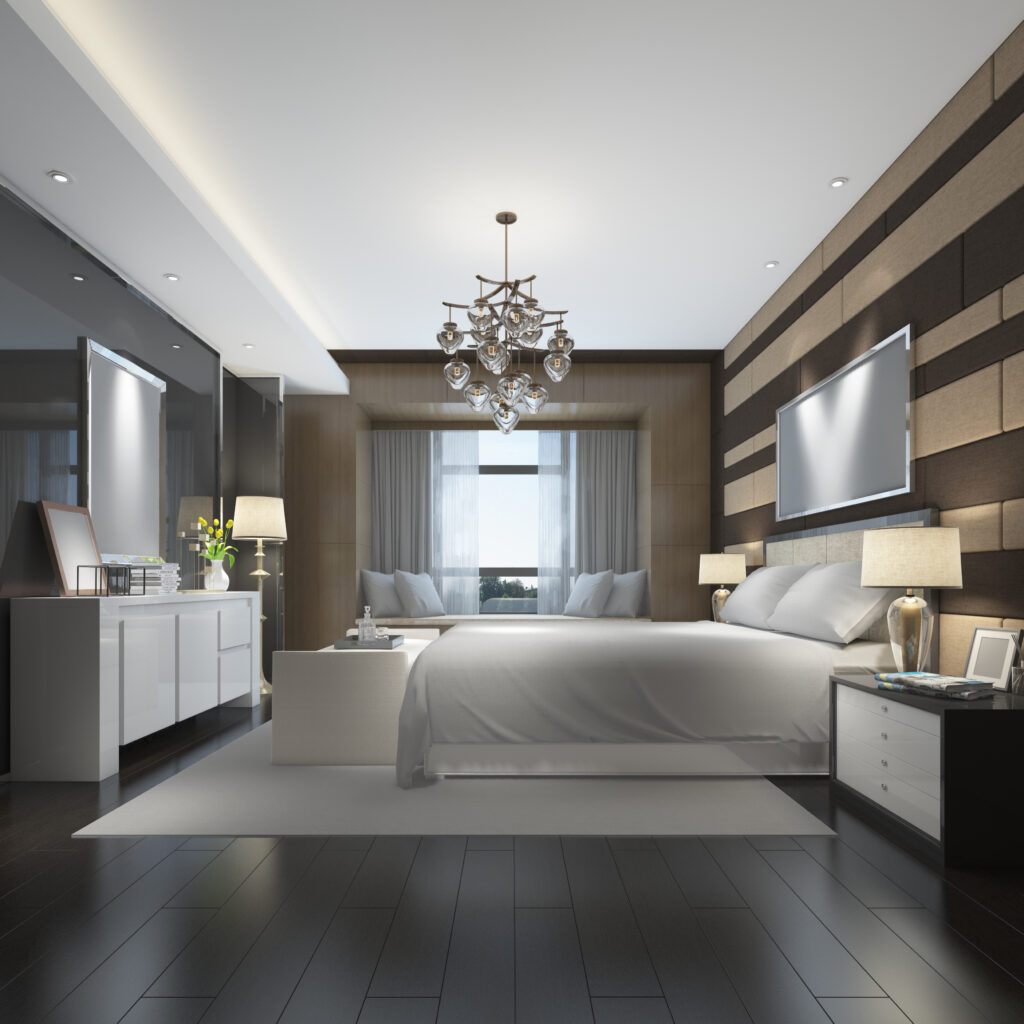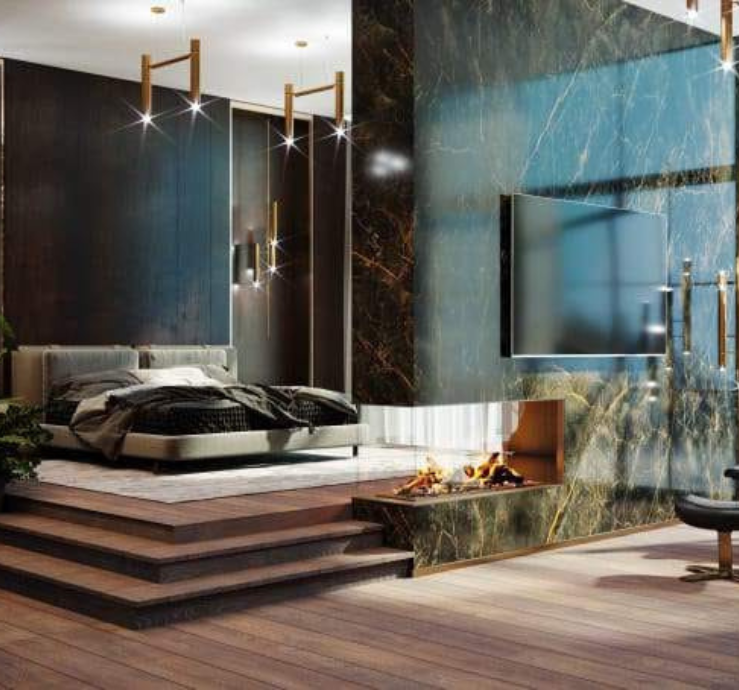Welcome to Our 3D Interior Rendering Visualization Services
Unlocking the Power of Collaboration and Creativity
3D Interior Rendering Visualization Services
At 3DX Designs , we specialize in delivering stunning 3D interior rendering visualization services that bring your interior design concepts to life with unparalleled clarity and realism. Our team of talented artists and designers utilizes state-of-the-art technology to create immersive visual experiences that showcase your designs in the best possible light.
How 3D Interior Rendering Works?
3D interior rendering visualization services involves the creation of digital models and simulations of interior spaces using specialized software. These models are then enhanced with lighting, textures, and furnishings to create photorealistic images or animations that accurately depict the intended design concept. By leveraging advanced rendering techniques, we can achieve lifelike results that allow clients to visualize their interior spaces with incredible detail and precision. For more information you can follow us on our Social Media
Why 3D Interior Rendering Visualization Is Useful ?
Visualization: 3D Interior Rendering Visualization Services allows clients to visualize their interior design concepts in a realistic and immersive way, helping them make informed decisions about layout, materials, and finishes.
Communication: Rendered images and animations serve as powerful communication tools, enabling designers to convey their ideas to clients, stakeholders, and contractors more effectively than traditional 2D drawings or sketches.
Problem-Solving: By identifying potential design issues or inconsistencies early in the process, 3D interior rendering can help prevent costly mistakes and revisions during construction or renovation projects.
Marketing: High-quality renderings can be used for marketing purposes, helping designers and developers showcase their projects to potential buyers or investors and generate interest in the property.
3D Interior Rendering Visualization Services
Conceptual Design: We work closely with clients to develop initial design concepts and translate them into detailed 3D renderings that capture the essence of their vision.
Material Selection: Our renderings allow clients to experiment with different materials, colors, and finishes, empowering them to make informed decisions about interior finishes and furnishings.
Virtual Walkthroughs: We offer virtual walkthroughs and fly-through animations that provide clients with a realistic sense of scale, proportion, and spatial flow within the interior space.
Lighting Simulation: Our lighting simulation services help clients visualize how natural and artificial lighting will affect the ambiance and atmosphere of their interior spaces, allowing for adjustments to optimize lighting design.
Frequently Asked Questions (FAQs)
The timeline for creating a 3D interior rendering visualization services depends on factors such as project complexity, scope, and client feedback. We provide estimated timelines during the initial consultation phase and strive to deliver renderings in a timely manner.
Yes, we understand that design iterations may be necessary. We offer a certain number of revisions as part of our service packages, with additional revisions available for an extra fee.
We can render a wide range of interior spaces, including residential homes, commercial offices, retail stores, hospitality venues, and more. Our team has experience working on projects of all sizes and scales.
Absolutely! Our renderings are designed to help clients effectively communicate their interior design concepts to stakeholders, investors, and potential buyers. Whether it’s for presentations, marketing materials, or project approvals, our renderings are sure to make a lasting impression.
Yes, we can incorporate specific design elements, furniture, fixtures, and finishes into our renderings to accurately reflect your vision and preferences.











